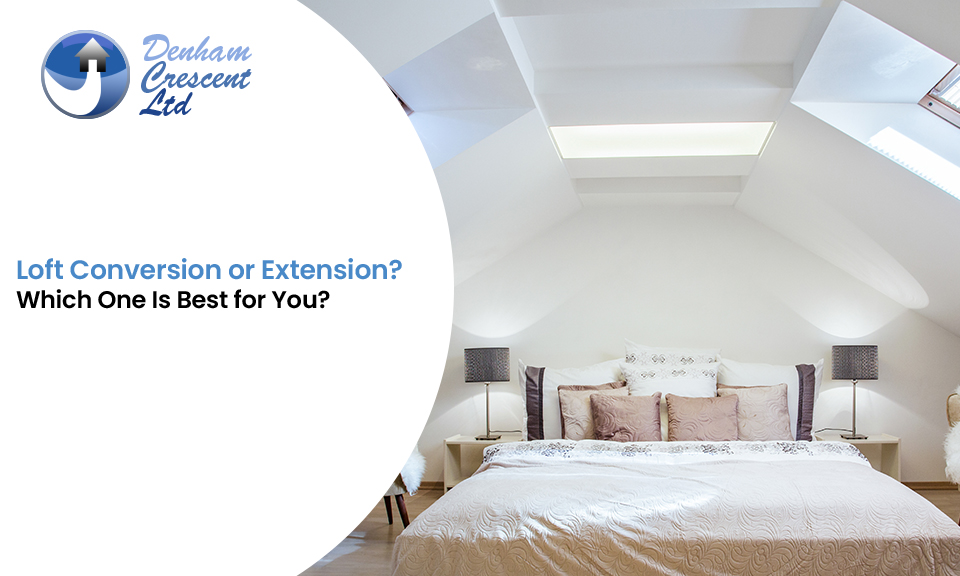Loft Conversion or Extension? Which One Is Best for You?
28, Oct, 2025
If you built your home with love and don’t want to leave the area but need more space, it’s a common issue that many homeowners are facing in South London. Going for a loft conversion or extension can transform how you live and add more value to the property. But which option is the best to choose? Let’s compare to help you make a better decision!
Loft Conversion or Extension: A Quick Comparison
A loft conversion will turn your unused attic into a bright, usable space that is ideal for bedrooms, a study, or a chill-out room.
An extension, on the other hand, will expand your home’s actual area to make the kitchen, dining area, or family room bigger.
So, a loft conversion or extension? Which one is best for you?
If you want more rooms without losing garden space, choose a loft conversion.
If you want more living space, choose an extension.
Cost of Loft Conversion or Extension
Whilst you think about a loft conversion or extension, the cost is a huge factor to consider. A loft conversion in the UK starts from around £35,000 and can go up to £60,000–£70,000 as per the type you choose (dormer, mansard, hip to gable, etc.) and the final finish.
The home extension will cost you between £60,000 and £120,000, depending on the size and structure, and will include foundations, external walls, and roofing.
If you have any doubts about which one to choose, our team at Denham Crescent has already been helping homeowners understand why and which option to choose.
Planning Permission and Building Regulations
Loft conversion is easy to process under Permitted Development Rights in the majority of cases, without the need for full planning permission. However, larger conversions, such as mansard or L-shaped dormers, will still require approval.
Extension, on the other hand, requires planning permission when you are increasing the size of your home by a large extent or when you are living in a conservation area. But you don’t need to worry about anything as Denham Crescent takes care of everything for you, including the planning, drawings, council approvals, and UK regulations.
Which is better for space and light?
A loft conversion is better for adding a bedroom, office, or master area, with natural light provided by roof windows or a dormer. The extension will let you redesign the ground floor and add bi-fold doors, skylights, or a kitchen-dining area that’s open to the garden. It’s best for families looking to spend more time downstairs or who need an open area.
How much time is required to build?
Loft conversions take around 8-12 weeks, depending on how complex the structure is, whilst extensions can take around 3-6 months, depending on the groundwork required. At Denham Crescent, our team carefully plans the timeframe to minimize disruption whilst you are already living in the house.
Value and Return on Investment
It depends on the location and design, but a well-planned loft conversion will boost your property value by 20% whilst a large extension can add more if the location is in London. A loft conversion will offer a better return on investment because there is less structural work and the foundation is already in place.
Regulations You Must Know: Loft Conversion or Extension
As per the General Permitted Development England Order 2015, you can proceed to develop if your property meets the limited conditions of Schedule 2, Part 1, Class B of the Town and Country Planning. If planning permission is not required, building regulations approval is still needed if your project takes up space.
Your agent will let you know if the project is within the permitted development limit. For example, a single-storey rear extension is not allowed to extend beyond 4 metres for a detached home or 3 metres for other houses under the PD rights.
Why Choose Denham Crescent
We’ve helped homeowners across South London, Croydon, Bromley, and beyond transform their homes with expertly designed loft conversions and extensions.
Our approach is simple: we manage everything from start to finish, communicate clearly, and deliver on time. Whether you’re planning a complete home extension or want to make the most of your roof space, our team is ready to help.
Share:






