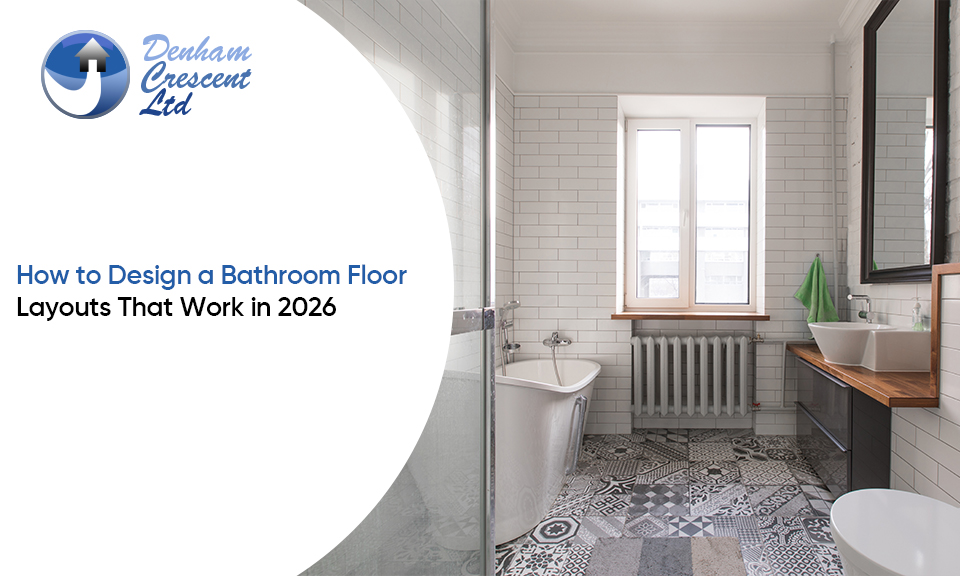How to Design a Bathroom Floor – Layouts That Work in 2026
15, Sep, 2025
It’s that time of the year when many of you are considering bathroom remodeling, so we thought we'd help you make a decision. Starting with the most important one, bathroom floor layout, which is not just about choosing tiles, but about planning to utilise the space in every way possible, whilst keeping UK building rules in check.
This guide shares techniques on how to design a bathroom floor and the layouts that will work in 2026 to make it more stylish.
UK Rules You Need to Know for Bathroom Layouts
It’s important to understand the rules before jumping to a decision. The following rules are to be followed as per building regulations.
Slip resistance: Floors in wet zones, like showers, must use slip-resistant materials. Tiles with a Pendulum Test Value (PTV) of 36 or more are recommended.
Waterproofing: Any bathroom floor covering must be waterproof, and wet rooms need a slight slope so water drains correctly.
Accessibility: Part M of the Building Regulations ensures bathrooms are safe to move around in. For example, doors need at least 800mm clear width.
Safety checks: Doors should open without hitting sinks or toilets, and enough clearance should be left in front of each fixture.
Bathroom Flooring Trends in 2026
It’s more about comfort, warmth, and the feel of the bathroom rather than fancy designs. Some of the biggest trends for 2026 include:
Large-format tiles with fewer grout lines make small bathrooms look bigger.
Warm earthy tones like terracotta and natural textures, replacing cold whites and greys.
Luxury Vinyl Tile (LVT) in wood or marble effect is waterproof, durable, and warm underfoot.
Use the same tiles across the floor and wall for a spa-like, seamless look.
Bold patterns such as herringbone, chevrons, and checkerboards are used as borders or feature zones.
Layout Options That Make the Most of Your Bathroom
How you plan your floors will be the key to how your bathroom will look. Let’s have a look at some layouts in trend for different room sizes and needs:
Linear Layout
A very trendy layout that has all fixtures, including toilet, basin, and shower, lining up on the wall. It’s a cost-effective way to install easily, and it works for even long and narrow rooms.
L-Shape Layout
In this design, fixtures are attached along the two adjacent walls. It will create a separation between the sink and the shower, thus making the space feel organised.
Wet Room Hybrid
It’s a modern style where the shower area is directly on the floor with a subtle slope that leads to the drain. When the same floor is used across the room, it feels larger.
Zoning with Flooring
In this layout, various tiles and patterns are used for the separation area, like the patterned tiles in the sink or the shower area, creating a visual border whilst highlighting the spaces.
Practical Tips People Often Miss
Whilst you plan the bathroom floor, it’s easy to overlook many small details that can become significant in the future. Here are some points to remember:
Check that the door opens without clashing into fixtures.
Leave at least 450mm in front of toilets and basins for comfortable use.
A must in wet rooms. The slope should be enough to drain water but not steep enough to cause slips.
If you’re installing underfloor heating, make sure your tiles or LVT are suitable.
Small tiles or textured surfaces help prevent accidents in wet areas.
How Denham Crescent Can Help
At Denham Crescent, we design bathroom floor layouts that are both stylish and compliant with UK regulations. Our team surveys your space, suggests layout options, and helps you choose flooring materials that balance looks, safety, and comfort. From planning drainage slopes to ensuring slip resistance, we handle the details so your bathroom works perfectly from day one.
Share:






