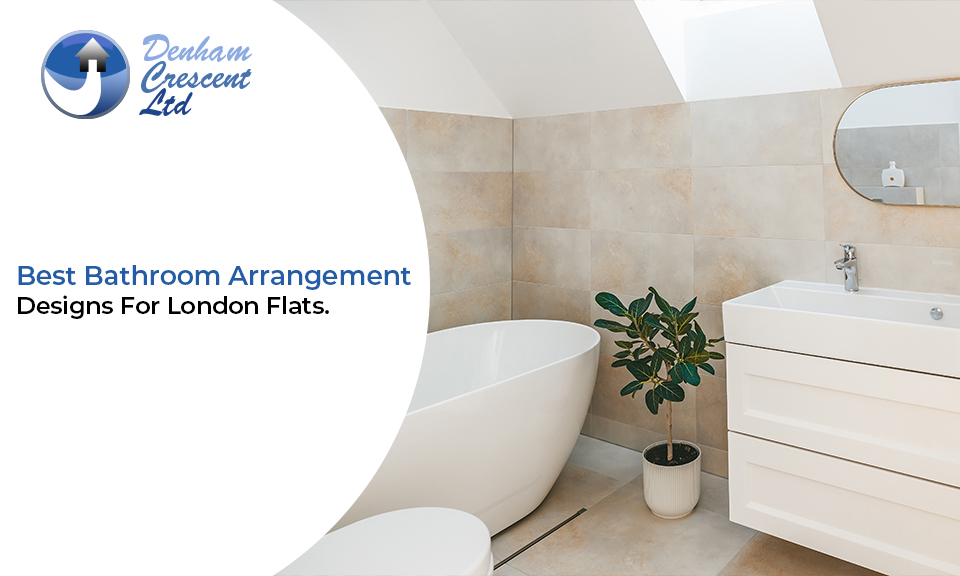Best Bathroom Arrangement Designs for London Flats
10, Sep, 2025
Living in London means dealing with small bathrooms, as most of us are used to having small rooms, compact spaces that are not easy to move around in. It is important to work with smart bathroom arrangement designs that are logically accurate as per UK rules. If you are looking to make the best choice, this guide provides all the information you need to ensure you get the best designs that matter in 2025.
Start with the immovables
A good layout includes a structure that has proper soil stack, drainage, windows, doors, and walls. As per industry guidelines, the toilet is typically planned in accordance with the soil stack and fall. However, relocating it will incur additional costs to account for the implications.
In London, the average flat or terrace has narrow spaces with small bathrooms. Hence, people usually prioritize spaces by hanging wall designs, sanitaryware, friendly doors, and even storage in the walls rather than having them on the floor.
The Three layout patterns
Narrow Room Layout
A good idea is to place the walk-in shower at a distance from the room (behind a single glass screen), and keep the WC near the current soil pipe, whilst adding a narrow vanity near the door. It will give some open space and provide more legroom whilst making plumbing work easy (in case of a wet room, do follow the waterproofing regulations)
Bath Under Window and Services Wall
One of the standard options in the old terrace house is having the bath under the window, then having the WC and basin on the same wall. It will keep the pipe short whilst looking simple and quiet in design. If you want, make it stylish through a freestanding bath or a raised one, and the tile base can be as per your budget and space.
Boxed-In Wall for Shower and Hidden Cistern
For this design, you need to build a shallow wall and hide the WC frame whilst creating a shower space just beside it. This gives an elegant look for tiles and even provides extra storage for the boxes, whilst hiding the paperwork. It is one of the standard techniques used by the modern flats in London.
The rules that matter in England
You rarely need planning permission to refit a bathroom. Still, you may need Building Regulations sign-off for the parts of the job that affect health and safety (drainage, electrics, ventilation, hot water). Here’s what you need to consider:
1) Ventilation
If you’re using an intermittent extractor, the minimum extract rate is 15 l/s in a bathroom (6 l/s in a WC).
For continuous systems, bathrooms need 8 l/s on high boost, with whole-dwelling rates set by floor area/bedrooms.
2) Electrical safety
Bathrooms are divided into Zones 0, 1 and 2; equipment in zones 1 and 2 must be at least IPX4 (IPX5 if exposed to water jets).
Circuits in bathrooms must be protected appropriately (typically 30 mA RCD protection), and notifiable work should be done by a registered electrician or notified to Building Control.
3) Hot water safety and water efficiency
Bath hot-water outlets must be controlled so the temperature cannot exceed 48 °C, normally via a thermostatic mixing valve set to fail-safe.
New dwellings must be designed to meet a water-use target of 125 litres/person/day (or 110 l/p/d where the local authority sets the tighter optional requirement), handy context when you’re choosing shower heads, WCs and taps.
4) Drainage (Part H)
Above-ground drainage design (trap sizes, pipe diameters, venting, falls) sits under Part H. Keeping WCs near stacks, grouping “wet” fixtures on one wall, and avoiding tortuous runs helps meet the standards and reduces risk of smells/noise.
5) Waterproofing
Tiles and grout are not a waterproof system. In showers and wet rooms, substrates should be tanked with a suitable membrane/system before tiling, especially relevant if you’re running a wet-room layout.
6) Accessibility & future-proofing
If you’re adapting for accessibility or planning a forever-home, look to Approved Document M for dwellings (M4 categories) for clearances, door widths and reinforcement for future grab rails. As a rule of thumb, plan generous turning and transfer spaces (e.g., 1500 mm x 1500 mm manoeuvring circle) and line stud walls with plywood where rails may be fitted later.
7) Do you need permission?
Generally not required for internal bathroom refits unless part of an extension or the building is listed; check with your local authority if in doubt.
Building Regulations approvals are often required for the drainage and electrical parts of a refit; even if you’re only “changing the suite”, electrics and ventilation still need to comply.
How Denham Crescent can help
Denham Crescent is a South-West London design-and-build contractor handling everything from feasibility and permits to fit-out and handover, with a track record in kitchen & bathroom renovations, structural works and full house refurbishments.
That means we don’t just draw pretty plans, we coordinate electricians, plumbers, tilers, and joiners, and deliver a bathroom that meets regs the first time (ventilation signed off, electrics compliant, drainage right) and looks considered.
Share:






