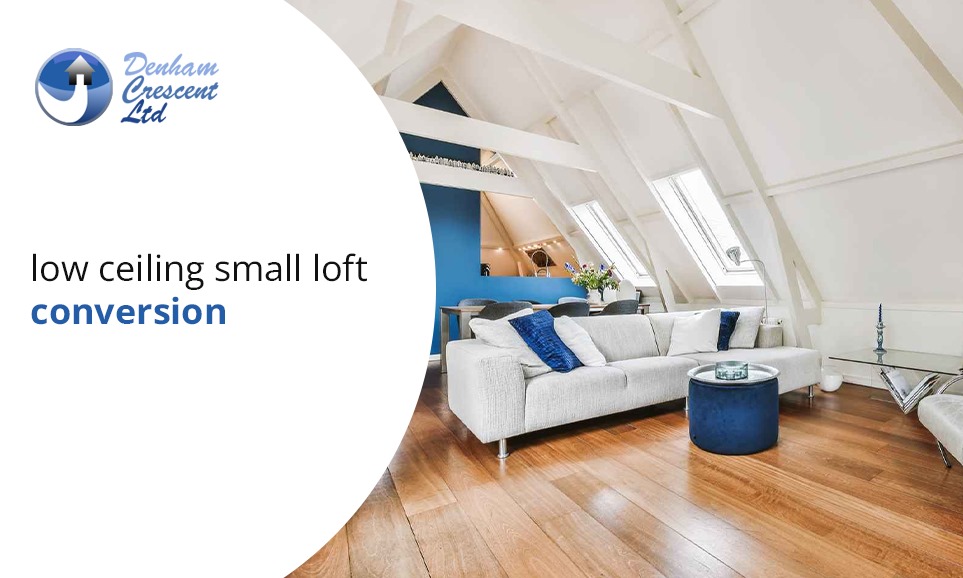Low Ceiling Small Loft Conversion
24, Jun, 2025
Loft conversions usually don’t come with accurate head height; however, you can still convert them if you want. A low ceiling, small loft conversion is the best way to add more space and value to your property, particularly if you are living in London and need to pay for every inch of space. With the help of an expert, ensuring that your strategy, design, and idea work together can transform an unusable space into a beautiful, functional area.
This blog helps you decide how to plan a low-ceiling small loft conversion that doesn’t cost you too much, but changes the whole design instantly.
What Counts as a “Low Ceiling” in a Loft?
The building regulations in the UK recommend that loft head height should be at least 2.2 metres for a standard conversion. And this level is even lower for the old properties that are terraced or semi-detached.
Your property has a low ceiling loft if the height is about 2 metres or less; however, you can still consider a conversion if you follow the proper steps and exercise creativity.
Step 1: Get Your Loft Height Measured
Take accurate measurements for your loft when it's at the highest point, and also check the roof pitch, height under the ridge, and space available for the floor. This is an easy step that you can do easily with a measuring tape, but it is recommended to get help from a loft specialist who will visit and survey the property. The Denham Crescent team also helps to identify and rectify all structural errors, such as chimney stacks.
Step 2: List Your Options
In case your loft height is on the lower side, there are plenty of things you can try:
● Removing the Ceiling
You can rebuild the ceiling from the floor below and make it lower. This process can become expensive, but it’s a very common method for gaining headroom in lofts with low ceilings.
● Raise the Roof
This process takes time and complete permission; however, you can get the best headroom. It’s not common in the conversion areas, so you need to check with the local council first before you start working on it.
● Add a Dormer
One of the most common and widely used solutions is the dormer loft conversion, which typically features low ceilings and small loft spaces. This process extends the roof in the vertical direction, creating usable space and sufficient head height.
Step 3: Choose the Right Room Type
If you have limited ceiling height, you will see hurdles when turning the loft into a full-size bedroom; however, there are still many great uses for a low ceiling, small loft conversion, like:
Make a home office that has a desk under the slope
Make a children’s bedroom or playroom
Make a cosy reading area
Build a guest room with a low bed
Create a storage space with built-in shelves
Step 4: Plan for Every Inch
When you are talking about a low loft conversion, every inch of the ground counts, so make sure to utilise both floor and wall area. Here are some tips for you:
Use your current furniture in sloped areas
Choose beds that are low-seating
Place furniture like wardrobes near the roof’s highest point
Add rooflights or dormer windows for more natural light
Go for a clean, simple layout that prevents cluttering
Step 5: Check Building Regulations
Whilst you are keeping a low ceiling, the loft conversion must be as per the regulations of the UK for buildings. Some of the standard rules are:
Floor strength and insulation
Headroom over the stairs (minimum 2m where possible)
Fire safety (smoke alarms, escape routes, etc.)
Ventilation and energy efficiency
Whilst you are building, get a building control surveyor to sign off and plan an inspection because if your property comes under the conservation area, you will need permission to raise the roof or even add a dormer.
Step 6: Get Help from the Right Professionals
Due to the challenges of low-ceiling lofts, it’s very important to ask for help from experts who are experienced in handling small space conversions. If you have the right team working for you, everything from the structure to the architect and building the loft conversion becomes a smooth process.
If a loft conversion were planned poorly, it would become an issue in the long run, with problems such as damp, insulation leaks, and non-compliance with local council regulations.
How Denham Crescent Can Help
Denham Crescent specialises in assisting UK homeowners to change their low-ceiling, small loft spaces into fully functional rooms that are built as per UK compliance standards.
Here’s what we do differently:
Our team begins with a survey to determine the height of your ceiling and explore the available options for the structure's layout.
We create a layout that works for your property, providing a unique design and lighting experience to enhance the loft's appearance.
Our legal team ensures all building regulations, like fire, insulation, and others, are met to reduce your stress and provide you with peace of mind.
Whether you need a dormer addition or want to lower the ceiling, we deliver exceptional work with minimal disruption.
From the project's inception to its final stage of painting, our team will manage the entire project with the care and clarity you require.
Thinking about a low-ceiling small loft conversion? Contact us today for a free consultation!
Share:






