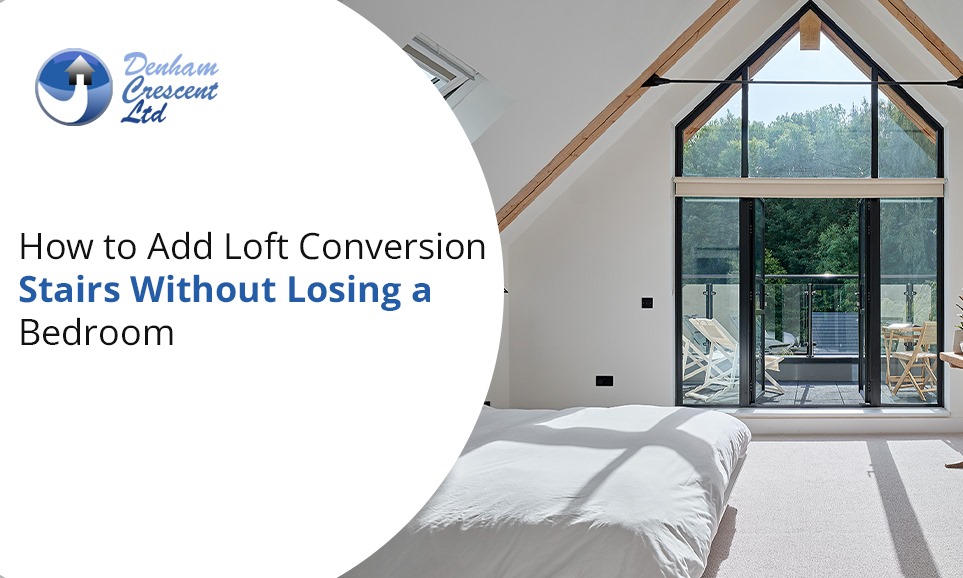Loft Conversion Stairs Without Losing Bedroom
02, May, 2025
One of the best ways to add an extra space to your home and create a new bedroom or a small office is by converting your loft. This unused space can be changed into a practical and beautiful area. However, homeowners face another issue: How can loft conversion stairs be added without losing a bedroom? Don’t worry, many new designs allow you to enjoy a good space whilst keeping the bedroom unchanged.
Why Are Stairs So Important in a Loft Conversion?
Stairs are not only there to give access, they are the heart of the internal layout and flow. For building regulations to be met, your stairs must provide safe and easy access to the loft. But at the same time, you don’t want to sacrifice a full bedroom just to make space for a staircase.
Losing a bedroom can reduce the overall value of your home, especially if it turns a three-bedroom house into a two-bedroom one. That’s why more and more homeowners ask: can we add loft stairs without giving up a bedroom? The answer is yes, with smart planning and expert advice.
Where Can Loft Conversion Stairs Go?
In many homes, the ideal place for loft stairs is directly above your existing staircase. This keeps the layout neat, makes use of vertical space, and avoids awkward turns or landings. This option works best if your landing is wide enough and your roof space allows for it.
But what if your home doesn’t allow for a straight staircase above the existing one? That’s where creative solutions come in. You can sometimes position stairs in the corner of a large hallway, or use part of a larger room like a living area instead of a bedroom. Some homeowners even opt for spiral staircases or compact space-saving designs that take up far less room than traditional stairs.
What If the Only Space Is in a Bedroom?
If your only option is to build the stairs from an existing bedroom, don’t panic — you don’t always have to lose the bedroom completely. In fact, in many cases, you can still keep the room as a functional bedroom by reducing it slightly or repositioning the furniture.
With good design, a small section of the room can be used for the staircase without making the space unusable. Built-in storage, clever furniture placement, and natural light can help maintain comfort even if the bedroom becomes slightly smaller.
In larger homes, it’s also possible to split a large bedroom into two, placing the stairs in one section and still having a separate, usable bedroom next to it. So, losing some space doesn’t always mean losing a whole room.
Building Regulations and Headroom
When planning stairs for your loft, it’s essential to follow UK building regulations. These rules help ensure the stairs are safe and practical to use. One key rule is about headroom — there must be a minimum of 2 metres of headroom at the centre of the staircase, although some flexibility is allowed under sloped roofs.
This is where proper planning makes all the difference. An experienced builder or loft conversion specialist can often tweak the roof design slightly to gain more headroom, or suggest stair layouts that work better for your space. It’s much easier to find a solution that avoids bedroom loss when you involve professionals early in the design process.
Different Stair Types That Save Space
There are several types of stairs that are perfect for small or awkward layouts. For example, alternating tread stairs are designed to take up half the space of a traditional staircase, making them ideal for tighter spots. Spiral staircases can also be visually striking whilst using very little floor space, although they may not always meet building regulations for a main staircase in a habitable loft.
Another option is the L-shaped or winder staircase, which changes direction partway up and fits neatly into corners or angled areas. These types of stairs allow for flexibility in where and how they are placed, helping you save space without giving up your rooms.
Why Early Planning Matters
To install loft conversion stairs without losing a bedroom, you must plan carefully from the beginning. This includes measuring the space you have available, understanding the structure of your home, and discussing all possible options with your builder or designer.
Getting advice early means you can make informed decisions, from choosing the right stair design to applying for the necessary building approvals. Waiting too long to think about the stairs can lead to costly changes or compromises later.
How Denham Crescent Can Help
At Denham Crescent, we specialise in loft conversions across south London. We know that every home is different, and we’re passionate about finding smart, space-saving solutions, including stair layouts that let you keep your bedrooms.
Our experienced team works closely with you from the design stage right through to final build, making sure every part of your loft conversion is practical, stylish, and fully compliant with building regulations. Whether you’re worried about stair placement or want to explore compact stair options, we can help you make the most of your space without sacrificing the rooms you need.
Share:






