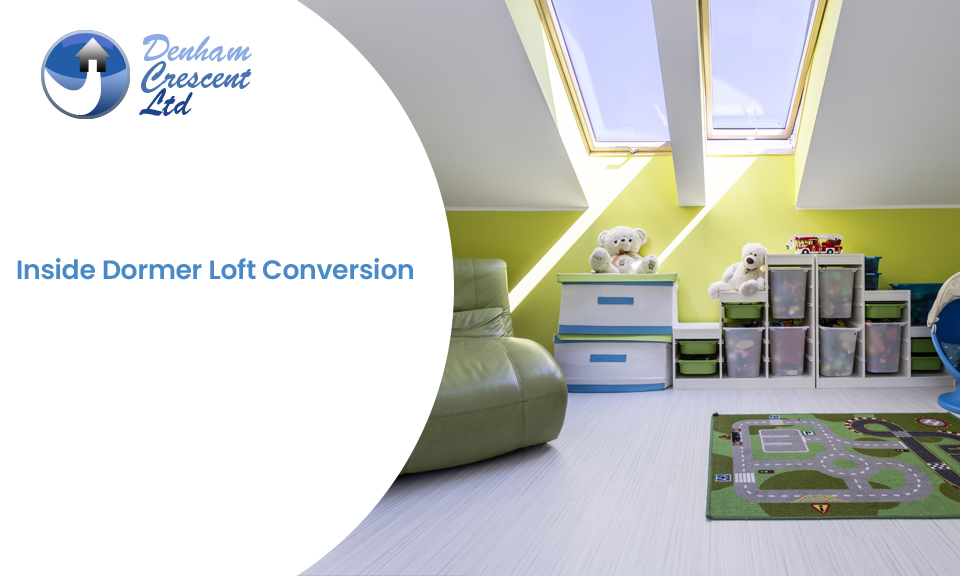Inside Dormer Loft Conversion
07, Oct, 2025
Running out of space, but loving your home so much that you want to stay? An inside dormer loft conversion lets you remodel underused attic areas into bright, functional interiors. At Denham Crescent, we help homeowners across London (including South London, North London, West London, and East London) transform lofts into stylish bedrooms, home offices, or bathrooms, all by focusing on interior design, structure, and comfort.
An inside dormer loft conversion involves adding a dormer to your roof slope, then working within the new space to create full head height, usable floor area, and well-lit interiors. Whether your home is terraced, semi-detached, or detached, this type of loft conversion maximises internal layout, improves insulation, and improves natural light, without altering your home’s character too drastically.
What Is an Inside Dormer Loft Conversion?
An inside dormer loft conversion involves extending your existing roof with a small dormer projection and then developing the interior layout to create a fully functional living area.
Our team manages everything, from design and structure to insulation, electrics, and decoration, ensuring your new loft is beautiful, compliant, and built to last.
Common uses for inside dormer loft conversions include:
A master bedroom with an en-suite
A home office or creative studio
A guest room or teenager’s space
A light-filled reading nook or playroom
Each project is tailored to your property, style, and budget.
Our Process
At Denham Crescent, every project should be smooth and stress-free. Here’s how we work:
We start by visiting your home to understand your needs and measure your existing loft space.
Our specialists handle all building regulations, drawings, and any necessary council permissions.
Once approved, our team constructs the dormer structure, reinforces the joists, and installs insulation and windows to ensure maximum comfort.
We complete all interior finishes, including flooring, plastering, lighting, and decorating.
Before completion, we ensure every element meets UK building standards and your expectations.
Key Features of Inside Dormer Loft Conversions
When you choose our team, you can expect:
Perfect for standing areas and flexible furniture placement.
Keeps your new room warm in winter and cool in summer.
Dormer and roof windows flood the space with daylight.
From built-in wardrobes to sleek flooring, everything is customised for your comfort.
We ensure your new dormer blends perfectly with your home’s existing design.
How Much Does an Inside Dormer Loft Conversion Cost?
The cost of an inside dormer loft conversion depends on the property size, roof structure, and interior finishes.
On average, prices start from £45,000 to £75,000 in London, including design, structural work, insulation, and complete finishing.
We always provide a clear, itemised quotation before work begins, so there are no hidden costs. Our goal is to deliver premium quality within your budget.
Planning Permission & Building Regulations
Most inside dormer loft conversions in London fall under permitted development rights, but there are exceptions for front-facing dormers, conservation areas, or listed buildings.
Our team takes care of:
Building Control drawings and compliance
Fire safety routes and smoke alarms
Structural calculations and approvals
Party wall agreements (if required)
We ensure every part of your project meets UK building regulations for safety, insulation, and structural stability.
How Long Does It Take?
Typically, an inside dormer loft conversion takes 8 to 12 weeks from start to finish. This can vary depending on your property’s condition and the complexity of the design. Our project managers keep you informed at every stage, ensuring smooth progress and minimal disruption to your daily life.
Why Choose Denham Crescent?
We’ve completed dozens of dormer loft conversions across London homes.
From design to decoration, everything is handled by our in-house specialists.
We prioritise planning, fire safety, and building regulations from day one.
Every project is priced fairly and discussed in detail before work starts.
Our builders, architects, and designers treat your home as if it were their own.
Have Any Questions? – Contact Us Now
To learn more about how Denham Crescent Ltd can help you achieve your vision for the property, or for a no obligation free quotation, contact us today at 0203 291 1786 or email us at projects@denhamcrescent.co.uk.
Share:






