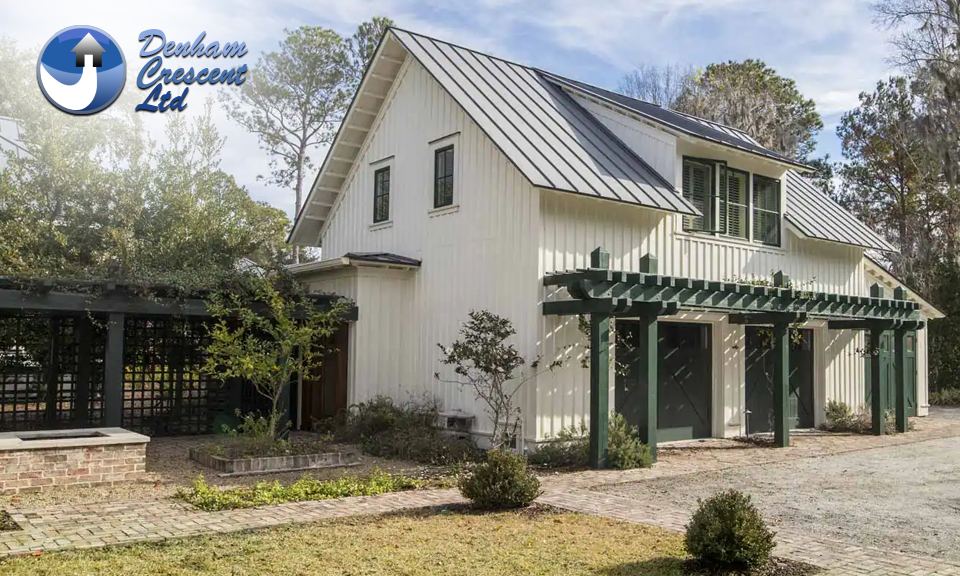Convert Your Garage to a Living Space: Affordable Costs and Contractor Tips Near You
10, Jan, 2025
Converting your garage into a functional living space is becoming increasingly popular across the UK. Homeowners are looking for cost-effective ways to maximise their living areas without the hassle of moving. If you are one of them, we have a solution for you in this blog today. After extensive research, we have an answer to how you can convert your into a liveable space, provide insights into costs, and offer tips on finding the right contractors.
Why Convert Your Garage to a Living Space?
With a garage conversion, you can create additional space within your home without needing a significant extension. Whether you need an extra bedroom, a home office, or a new kitchen, converting a garage is often cheaper and faster than other side or rear extensions. It also adds value to your property, making it an investment worth your time.
In urban centres like London, where space is a luxury, converting your garage into a functional area can dramatically improve your home's usability. Moreover, it can serve various purposes based on your needs, such as:
Guest Room or Bedroom: Ideal for growing families or rental purposes.
Home Office: More relevant than ever as remote working becomes a norm.
Kitchen Extension: If your garage is next to your kitchen, converting it could expand your cooking and dining space.
Key Steps in a Garage Conversion
Garage conversions may seem straightforward, but they require thorough planning and proper execution to ensure the result is aesthetically pleasing and functional. Below are some essential steps:
Planning Permission & Regulations
Most garage conversions under "permitted development" don’t require full planning permission. However, it’s essential to check with your local council. Building regulations must be fulfilled, including insulation, electrics, fire safety, and structural integrity.
Design & Layout
Proper layout planning will ensure the space is practical and visually appealing. Whether you're looking to convert the space into a bedroom, a home office, or a kitchen extension, you’ll need to think about natural light, ventilation, and heating.
Choosing the Right Materials
The quality of materials is the key, especially for insulation. Proper insulation is critical to prevent cold drafts and to maintain a comfortable temperature year-round. Insulating the walls, floors, and roof will also help meet building regulations and improve your home's energy efficiency.
Plumbing and Electrical Work
Plumbing and electrical work will be essential if you plan to use the converted garage as a kitchen, bedroom, or bathroom. This adds to the overall cost but ensures that the space meets modern standards and your living needs.
Interior Finishing
Once the structural work is done, it's time to focus on the interior finish. This includes flooring, lighting, painting, and other cosmetic touches to turn the garage into a welcoming, comfortable space. Choosing the right interior finishes can elevate the feel of your new room and make it an integral part of your home.
Costs Involved in Garage Conversions
Cost is one of the main factors influencing a homeowner’s decision to convert a garage. On average, a garage conversion in the UK can range from £6,000 to £20,000, depending on the scope of the project, the work's complexity, and the garage's size. Here's a summary breakdown of the costs involved:
Structural Modifications: Converting an attached garage is generally cheaper than a detached one. Structural changes like raising the floor or removing walls can cost between £1,500 and £3,000.
Insulation & Heating: To meet UK building regulations, insulation is necessary. This could add £500 to £1,500 to your budget, while heating options such as radiators or underfloor heating range from £800 to £1,500.
Plumbing: Depending on complexity, if you plan to install a kitchen or bathroom, plumbing costs from £1,000 to £3,000.
Windows and Doors: Adding new windows or doors enhances natural light but increases costs. Installing new windows can range from £500 to £1,500, and patio doors or bi-folds can add £1,500 to £3,000.
Interior Finishing: Flooring, lighting, and decorating will range from £1,000 to £5,000, depending on your preferences.
Hiring the Right Garage Conversion Contractor
Choosing the right contractor is vital for the success of your garage conversion. You want a professional experienced in garage conversions who understands the intricacies of building regulations in your area. Here are some tips:
Local Experience: Look for contractors who have completed similar projects in your area. They’ll be familiar with local planning permissions and building regulations.
Get Multiple Quotes: Don’t settle for the first quote you receive. Obtain several quotes to ensure you get a fair price for the work.
Check Reviews and References: Before hiring a contractor, check online reviews and ask for references from previous clients. This will give you an idea of their reliability and the quality of their work.
Why Choose Denham Crescent?
At Denham Crescent, we specialise in home extensions and conversions, offering various services, including side extensions, rear extensions, and wrap-around extensions. Our expertise extends to garage conversions, ensuring that your project meets all building regulations while maximising the potential of your space.
We work closely with our clients to understand their needs and tailor the project accordingly. Our team of skilled professionals ensures the highest standards, whether you want to convert your garage into a bedroom, home office, or a stunning new kitchen extension. With years of experience in the London area, we’re well-versed in local planning laws, ensuring a smooth process from start to finish.
Share:






