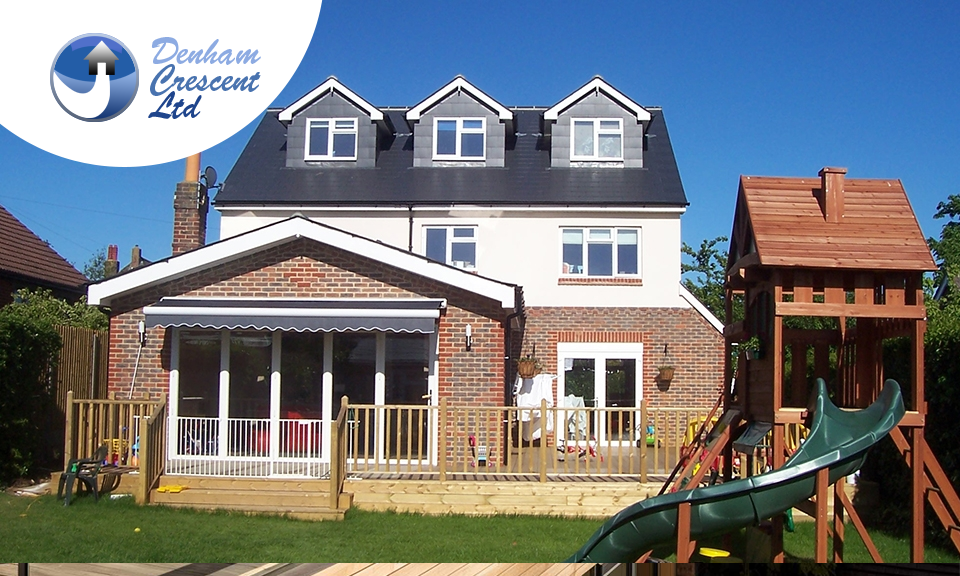3 Meter House Extension Ideas for UK Homes
08, Jan, 2025
Extending your home by 3 meters may seem modest, but when planned and executed effectively, it can transform your living space into a more functional, spacious, and aesthetically pleasing environment. In the UK housing market context, where property prices remain high and moving costs are substantial, many homeowners are opting for extensions to enhance their existing spaces rather than relocating. If you’re considering a 3-meter extension, this guide will walk you through various design options, planning considerations, and how Denham Crescent can help bring your vision to life.
Why a 3-Meter House Extension?
A 3-meter extension is a convenient choice for UK homes, especially those seeking to maximise space without planning permission. In most cases, a single-story rear extension up to 3 meters falls under permitted development rights, meaning homeowners can bypass the often lengthy and complicated planning permission process. However, it's always advisable to consult with local authorities or a professional to ensure compliance with regulations.
This extension is beautiful for semi-detached and terraced homes with limited space. Whether you need an extra bedroom, a more open kitchen layout, or simply additional living space, a 3-meter extension provides flexibility while remaining cost-effective.
Side Extensions: Expanding Horizontally
A side extension is an excellent option for homes situated on corner plots or those with additional space at the side. It’s a clever way to increase the footprint of your home without sacrificing your garden or outdoor space. A side extension can create additional living areas or utility spaces, such as a larger kitchen, dining area, or home office. Given the rise in remote working, a side extension is a practical solution for creating a dedicated workspace, adding comfort and value to your home.
Rear Extensions: Enhancing the Heart of the Home
A rear extension is one of the most popular choices for UK homeowners. It extends the property towards the garden and is often used to create larger open-plan kitchens, dining areas, or living spaces. Since kitchens have become the central hub for family life, an open-plan kitchen diner is a common aspiration. A 3-meter rear extension is ideal for creating this flow between the indoor and outdoor spaces, especially with bi-fold doors or skylights to flood the area with natural light.
Incorporating features such as underfloor heating and smart storage solutions will make the space visually appealing and highly functional for modern living.
Wrap-Around Extensions: Maximising Space on All Fronts
A wrap-around extension is the most comprehensive option for those looking to make the most of every inch. It combines both side and rear extensions, effectively creating an L-shaped addition to the property. While this type of extension is more complex, it allows for significant reconfiguration of internal spaces, enabling you to create large, open-plan areas that serve multiple purposes, from family rooms to entertainment spaces.
Wrap-around extensions are especially beneficial for semi-detached or corner houses, where side access allows for a seamless flow of indoor and outdoor spaces. They also provide a perfect opportunity to integrate the latest energy-efficient designs, such as advanced insulation and eco-friendly materials, aligning with the growing trend towards sustainability in UK home improvements.
Kitchen Extensions: Transforming the Heart of the Home
For many UK homeowners, the kitchen is the heart of the home, and a well-planned kitchen extension can add immense value to the property. A kitchen extension within a 3-meter limit offers ample space for additional cabinets, an island, or even an open-plan kitchen-diner configuration. If designed thoughtfully, it can dramatically improve the functionality and flow of the home.
This type of extension is also ideal for incorporating natural light. Installing skylights, roof lanterns, or bi-fold doors that open onto the garden can transform a previously dark kitchen into a bright, airy space.
Planning and Budgeting: What to Consider
Planning is essential before embarking on your extension project. Start by consulting with professionals who understand local building regulations and the structural integrity of your home. Denham Crescent offers comprehensive planning services to help ensure that your project complies with UK building codes and regulations.
Budgeting is another critical element. While a 3-meter extension is generally more affordable than larger projects, costs can escalate if not properly managed. Factors such as materials, labour, and design features all contribute to the final cost. At Denham Crescent, we work closely with clients to create detailed budgets, ensuring transparency at every project stage.
Choosing the Right Professionals: Why Denham Crescent?
Choosing the right contractor can make all the difference when it comes to house extensions. Denham Crescent is a trusted name in home renovation and extension services, specialising in London and the surrounding areas. With years of experience delivering high-quality, bespoke home extensions, our team is well-versed in all aspects of the process—from initial consultation and design to construction and finishing touches.
We understand the unique needs of UK homeowners, offering tailored solutions that meet and exceed expectations. Whether you’re looking to add a side, rear, kitchen, or wrap-around extension, Denham Crescent provides the expertise needed to bring your vision to life, ensuring your new space is functional and beautifully designed.
Additionally, we prioritise sustainability and energy efficiency, offering modern solutions such as eco-friendly materials, energy-efficient windows, and smart home technology integration. These enhance the comfort of your living space and add long-term value to your property.
Share:






